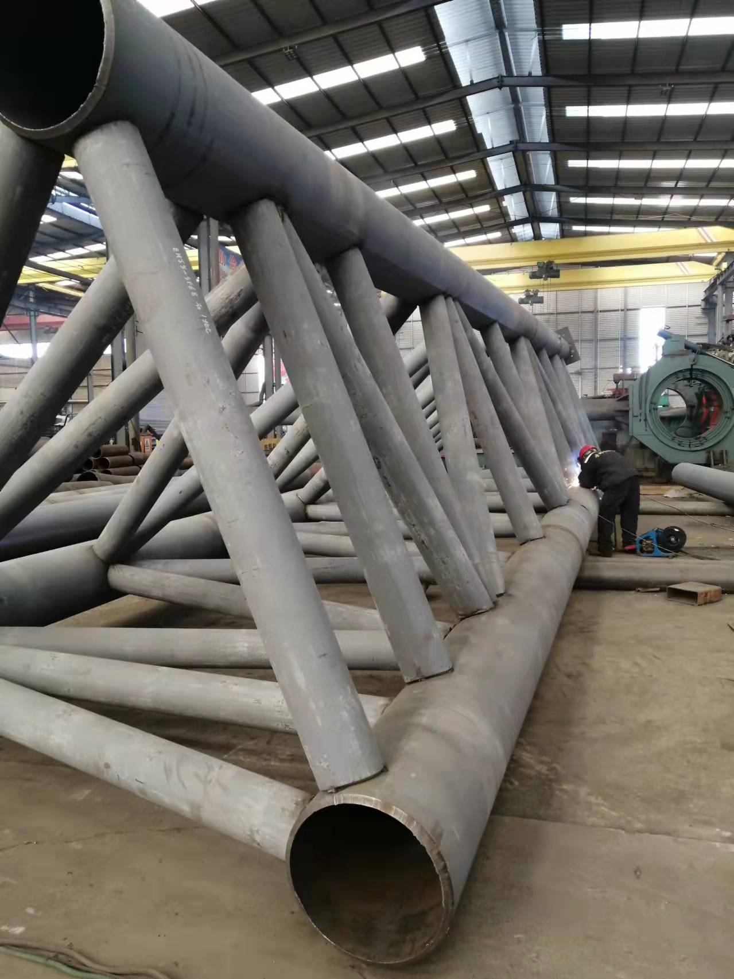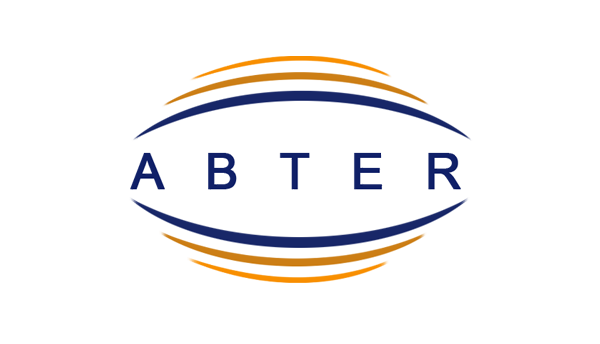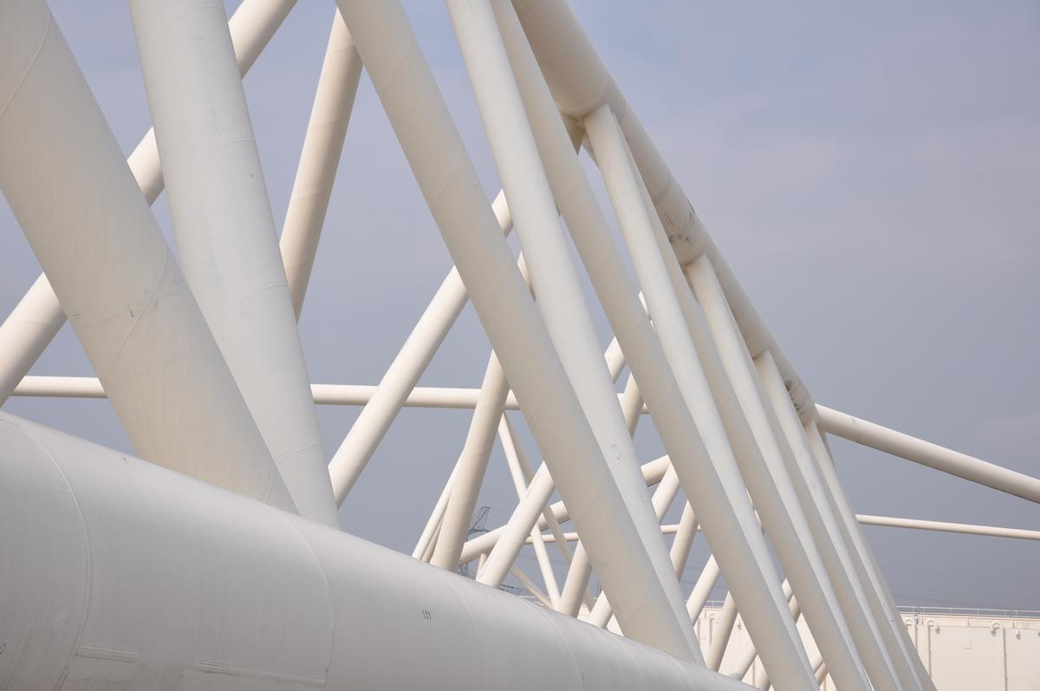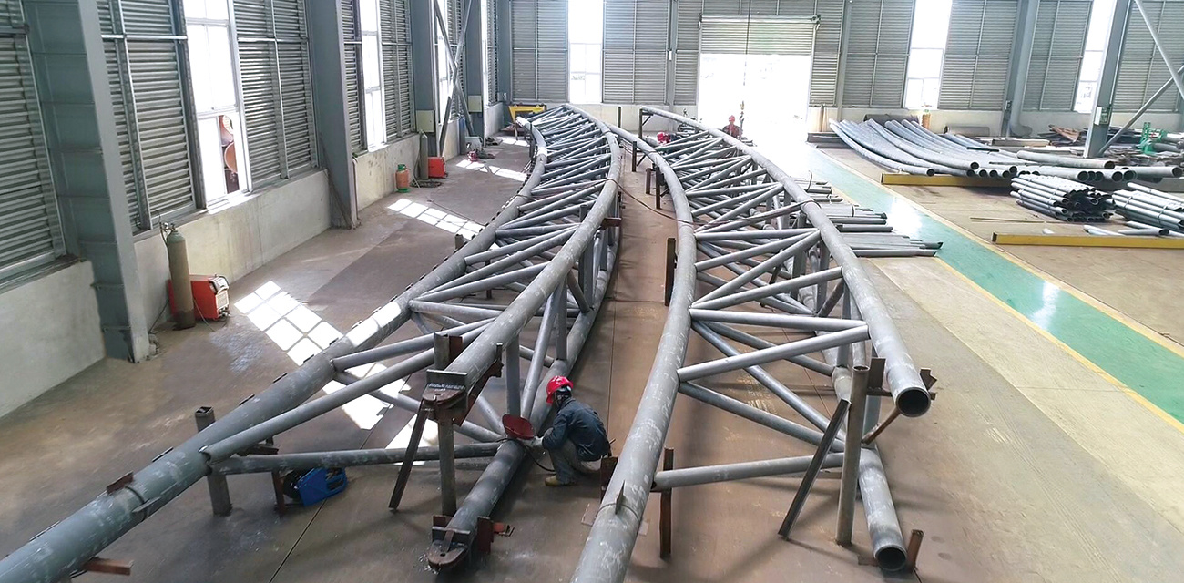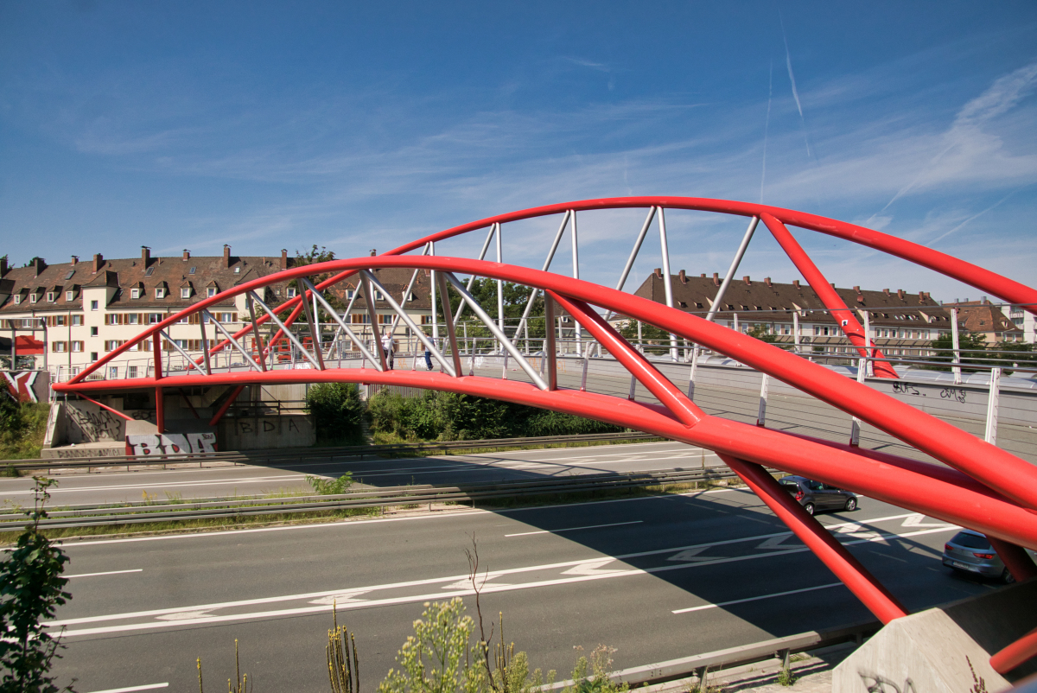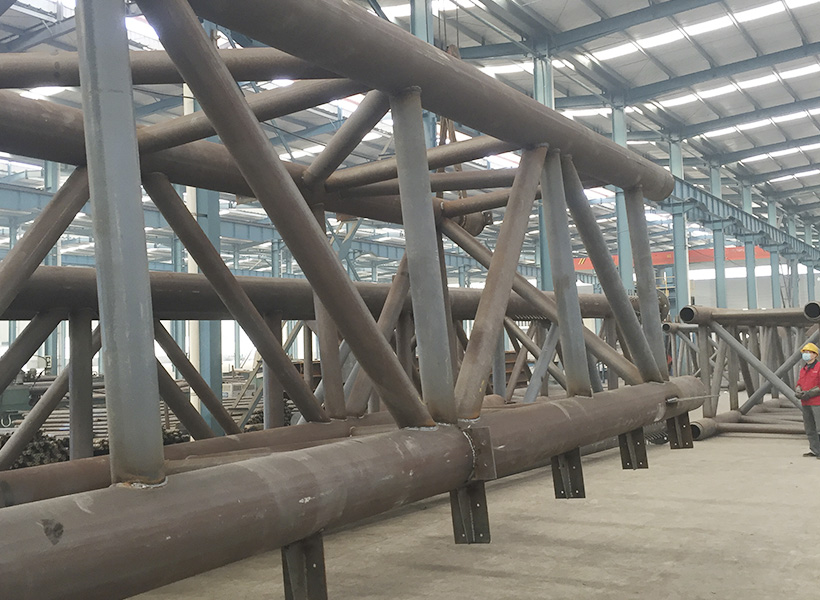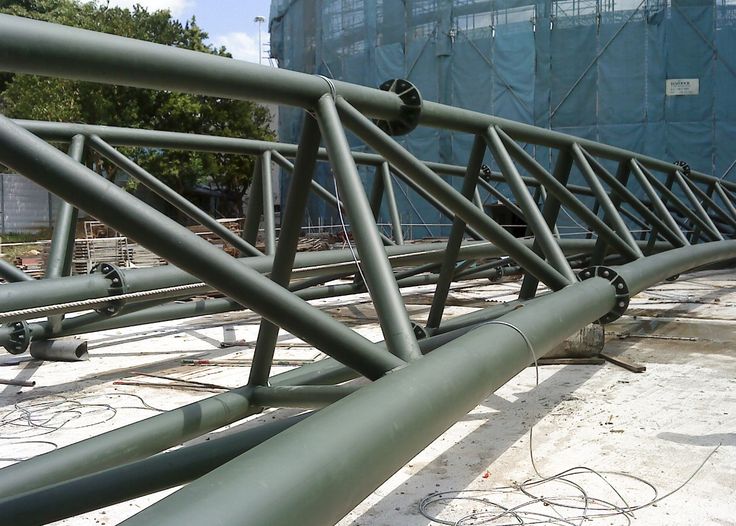Bouchette de tuyau de pliage en acier dans les structures en acier à long terme: Une analyse complète
Introduction aux fermes de toit en tuyaux courbés en acier
Les fermes de toit en tuyaux coudés en acier font partie intégrante de l'ingénierie structurelle moderne, en particulier pour les structures à longue portée nécessitant, Espaces sans colonne. Ces fermes utilisent des sections en acier tubulaire, Souvent plié ou incurvé, pour former des cadres triangulés offrant des rapports résistance/poids exceptionnels, flexibilité esthétique, et efficacité structurelle.
Acier à longue portée constructions, généralement dépasser 20 mètres, sont utilisés dans des applications telles que les terminaux d'aéroport, arènes sportives, salles d'exposition, et installations industrielles. L'utilisation du virage
fermes de tuyaux améliore à la fois les aspects fonctionnels et architecturaux de ces structures, permettant des géométries complexes et une répartition efficace des charges. Cette analyse approfondit les paramètres d'ingénierie, considérations de fabrication, et comparaisons de performances des coudes en acier
fermes de toit en tuyaux, soutenu par des données et des informations techniques.
Fermes de tuyaux pliées se distinguent par l'utilisation de tubes en acier sans soudure ou soudés, qui sont pliés dans des formes spécifiques pour former des accords et des membres de toile. Le processus de pliage introduit des propriétés mécaniques uniques, comme une résistance accrue au flambage et un attrait esthétique amélioré, par rapport aux sections droites traditionnelles.
La primaire les matériaux utilisés comprennent des aciers au carbone à haute résistance comme le Q355B ou l'ASTM A500, qui offrent des propriétés de traction et de compression supérieures. La conception de ces fermes doit tenir compte de facteurs tels que les conditions de charge, longueur de travée, détails des joints, et les influences environnementales, qui sont tous essentiels pour garantir l’intégrité et la sécurité structurelles.
Paramètres d'ingénierie et considérations de conception
La conception des fermes de toit en tuyaux coudés en acier implique une compréhension détaillée de la mécanique structurelle, propriétés des matériaux, et charger les interactions. Les paramètres d'ingénierie clés incluent le rapport portée/profondeur, diamètre du tuyau et épaisseur de paroi, rayon de courbure, et les types de connexion. Le rapport portée/profondeur varie généralement de 10 À 25, avec des rapports inférieurs résultant en des fermes plus profondes qui réduisent les forces des cordes mais augmentent la longueur des éléments d'âme. Pour de longues distances (20–100 mètres), un rapport de 15 à 20 est souvent optimal pour équilibrer l'utilisation des matériaux et l'efficacité structurelle. Les diamètres des tuyaux varient de 100 mm à 400 mm, avec des épaisseurs de paroi de 6 à 16 mm, en fonction des exigences de charge et de portée.
Le processus de pliage introduit des contraintes résiduelles qui doivent être soigneusement gérées. Selon les normes de l'industrie, l'écart de rondeur du tuyau ne doit pas dépasser ±0,75 %, et le degré de flexion doit être limité à 3.0 mm/m pour garantir la précision dimensionnelle. Joints soudés, couramment utilisé dans les fermes de tuyaux coudés, doit être conforme aux normes comme BS EN 1993-1-8, qui spécifient les exigences en matière de résistance des soudures et de rigidité des joints. Par exemple, lors du soudage de tuyaux d'épaisseurs inégales, une pente de biseau ≤1:2.5 est recommandé pour minimiser les concentrations de stress. En plus, la résistance au feu est une considération cruciale, avec des fermes conçues pour répondre aux normes telles que la NFPA 5000, nécessitant souvent des revêtements protecteurs ou des peintures intumescentes pour atteindre les classements au feu spécifiés.
Techniques de fabrication et de fabrication
La fabrication de fermes de toit à tuyaux coudés implique des processus avancés pour obtenir des géométries précises et une fiabilité structurelle. Tuyaux en acier sans couture, préférés pour leur uniformité, sont généralement pliés à l'aide de techniques de pliage par induction à chaud ou à froid. Pliage à chaud, effectué à des températures autour de 850-950°C, permet des rayons plus serrés mais peut modifier la microstructure du matériau, nécessitant un traitement thermique après pliage pour restaurer la résistance. Pliage à froid, adapté aux petits rayons, préserve les propriétés du matériau mais nécessite des forces plus élevées, augmentation des coûts d'équipement. Le choix de la méthode de cintrage dépend du diamètre du tuyau, épaisseur du mur, et courbure souhaitée.
Les défis de fabrication incluent le maintien de la précision dimensionnelle et la garantie de soudures de haute qualité. Les machines de découpe parabolique automatisées sont souvent utilisées pour réaliser des coupes d'extrémité précises pour les nœuds qui se croisent., réduisant le besoin de goussets et économisant du matériel. Par exemple, une étude d'un système de fermes de 36 mètres de portée a révélé une consommation d'acier d'environ 63 kg / m², nettement inférieur aux structures traditionnelles à section ouverte. Les joints sont généralement soudés ou boulonnés, avec des nœuds soudés qui se croisent offrant une apparence plus propre mais nécessitant un contrôle qualité rigoureux pour éviter les défauts. L'utilisation de nœuds hémisphériques pour les supports de colonnes en forme d'arbre, comme on le voit dans des projets comme le Guangzhou International Convention Center, améliore la flexibilité des articulations et réduit la poussée horizontale.
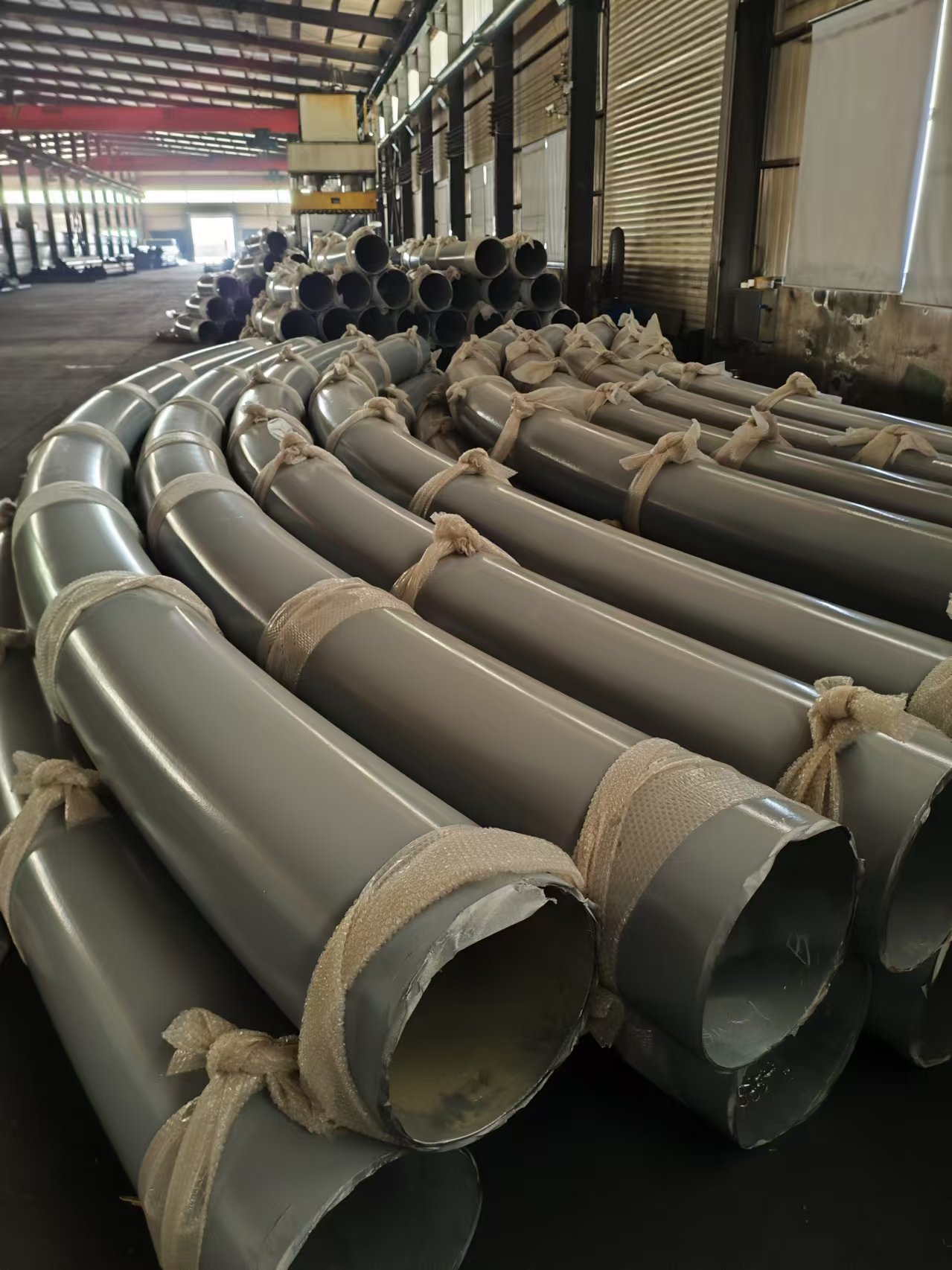
Comparaison des performances: Tuyaux pliés vs. Fermes conventionnelles
Les fermes à tuyaux coudés offrent des avantages distincts par rapport aux fermes conventionnelles constituées de sections d'angle, I-hâtes, ou sections structurelles creuses (HSS). Une analyse comparative révèle que les sections tubulaires, y compris les tuyaux coudés, réduire le poids propre de 15 à 40 % par rapport aux sections d'angle pour des portées de 20 à 50 mètres. Ceci est attribué à la répartition uniforme du matériau autour de l'axe neutre., qui améliore les capacités de compression et de flexion. Pour une ferme Howe de 35 mètres de portée, l'utilisation de profilés creux circulaires (SHC) abouti à un 15.2% réduction de poids par rapport aux sections d'angle, à sections creuses carrées (SHS (en anglais seulement)) et sections creuses rectangulaires (RHS) atteindre jusqu'à 26.2% économies.
|
|
Ferme de tuyau de courbure (SHC)
|
Ferme d'angle conventionnelle
|
Section creuse carrée (SHS (en anglais seulement))
|
|
|
|
|
|
|
|
|
|
|
Résistance à la compression (Mpa)
|
|
|
|
|
|
|
|
|
|
|
|
|
|
Indice de résistance au feu (heure)
|
|
|
|
Le tableau ci-dessus illustre les performances supérieures des fermes de tuyaux coudés en termes de poids et de contrôle de la déflexion.. Cependant, les coûts de fabrication des fermes de tuyaux coudés peuvent être de 10 à 20 % plus élevés en raison des processus spécialisés de pliage et de soudage. Malgré cela, les économies globales résultant d'une utilisation réduite des matériaux et d'un montage simplifié dépassent souvent les dépenses initiales, en particulier pour les portées dépassant 30 mètres.
Comportement structurel sous conditions de charge
Le comportement structurel des fermes de toit à tuyaux coudés dans diverses conditions de charge - mort, en direct, vent, et sismique – nécessite une analyse rigoureuse. Modélisation numérique, tel que réalisé pour une ferme de 54 mètres de portée, montre que le déplacement vertical maximal se produit à mi-portée, généralement autour de 31 à 33 mm sous des charges verticales, bien dans les limites techniques de 1/300 de la durée. L'analyse des contraintes indique que les contraintes maximales restent inférieures à la limite d'élasticité de l'acier Q355B. (355 Mpa), assurer la sécurité pendant la construction et l’exploitation. Pour les charges sismiques, la composante verticale du mouvement du sol peut affecter de manière significative les fermes à longue portée, en particulier dans les zones proches des failles. Une étude paramétrique utilisant le logiciel SAP2000 a identifié une force axiale, déplacement vertical, et le moment de flexion de base comme paramètres critiques sous le mouvement vertical du sol.
Charges de vent, calculé par ASCE 7-16, sont un autre facteur critique. Pour une ferme avec un espacement de 3,33 mètres, les pressions du vent sur les composants et le revêtement peuvent atteindre 1,2 à 1,5 kPa, nécessitant des systèmes de contreventement robustes. Fermes de tuyaux pliées, avec leur grande rigidité et leur grand rayon de giration, présentent une excellente résistance au déversement latéral, ce qui les rend idéaux pour les structures ouvertes comme les terminaux d'aéroport. Cependant, la dilatation et la contraction thermiques doivent être prises en compte, car les tuyaux en acier sont sensibles aux contraintes induites par la température, provoquant potentiellement des déflexions de 1 à 2 mm/m dans les climats extrêmes.
Études de cas et applications pratiques
Les applications pratiques des fermes de toit à tuyaux coudés sont évidentes dans les projets phares. Le Canton L'International Convention Center a utilisé un système de fermes en tubes d'acier d'une portée de 36 mètres, soutenu par des colonnes en forme d'arbre, obtenir une déviation de 60 mm (1/383 de la durée) et une consommation d'acier de 63 kg / m². De la même manière, le vélodrome de Laoshan pour les Jeux olympiques de Pékin a utilisé des fermes de tubes spatiaux, démontrant leur capacité à répondre aux exigences esthétiques et fonctionnelles. Ces projets mettent en évidence la polyvalence des fermes de tuyaux coudés pour s'adapter à des formes architecturales complexes tout en préservant l'intégrité structurelle..
Relativement, les fermes conventionnelles dans des applications similaires nécessitent souvent des contreventements supplémentaires ou des sections plus lourdes, augmentation des coûts de matériaux de 10 à 20 %. L'utilisation de tuyaux coudés permet une intégration transparente des systèmes mécaniques et électriques à travers l'âme de la ferme., réduisant le besoin de cadrage secondaire. Cependant, des défis tels que les imperfections de soudure et la nécessité d'un équipement de coupe précis soulignent l'importance d'une fabrication qualifiée et d'un contrôle qualité.
Conclusion et orientations futures
Les fermes de toit en tubes coudés en acier représentent le summum de l'ingénierie structurelle pour les applications à longue portée, Offrir un équilibre de force, économie, et attrait esthétique. Leur capacité à réduire leur poids, s'adapter à des géométries complexes, et résister à diverses charges en fait un choix privilégié pour la construction moderne. Progrès futurs dans la fabrication, comme le pliage automatisé et le soudage au laser, promettent d’améliorer encore leur rentabilité et leur précision. Cependant, des recherches continues sont nécessaires pour optimiser les processus de pliage, minimiser les contraintes résiduelles, et développer des lignes directrices de conception standardisées pour diverses conditions de portée et de charge. En intégrant des outils de simulation avancés comme SAP2000 et Tekla Structures, les ingénieurs peuvent continuer à repousser les limites des structures en acier à longue portée, assurer la sécurité et la durabilité dans l’innovation architecturale.
Le choix des matériaux pour les fermes de toit en tubes d'acier est essentiel à leur performance dans les structures à longue portée. Aciers faiblement alliés à haute résistance, comme Q355B (Élasticité 355 Mpa) ou ASTM A500 catégorie C, sont couramment utilisés en raison de leurs excellentes propriétés de traction et de compression, ainsi que leur soudabilité. Ces aciers offrent un rapport résistance/poids favorable, ce qui est essentiel pour minimiser l'utilisation de matériaux dans les portées dépassant 20 mètres. Par exemple, une ferme de 40 mètres de portée utilisant des tuyaux Q355B d'un diamètre de 219 mm et une épaisseur de paroi de 8 mm permet d'obtenir une réduction de poids d'environ 20% par rapport aux fermes à poutres en I équivalentes. Cependant, le choix des matériaux doit également tenir compte de la résistance à la corrosion, en particulier pour les structures exposées à des environnements difficiles, comme les zones côtières ou les installations industrielles. Des tuyaux en acier galvanisé ou inoxydable peuvent être utilisés, bien qu'ils augmentent les coûts de 15 à 25 %.
L'optimisation de l'utilisation des matériaux implique une analyse par éléments finis (FEA) pour déterminer les dimensions minimales des tuyaux qui satisfont aux exigences de charge tout en respectant les limites de déflexion (généralement span/300). Par exemple, une ferme de 50 mètres de portée soumise à une surcharge de 1.0 kN/m² et charge de vent de 1.2 kPa nécessite des tuyaux avec un rapport diamètre/épaisseur minimum (D/t) de 20 à 30 pour éviter le flambage local. L'utilisation de boulons à haute résistance (grade 10.9) ou des soudures à pénétration totale garantissent des connexions robustes, mais ceux-ci doivent être conçus pour supporter des charges dynamiques, comme celles provoquées par les vibrations induites par la foule dans les stades, qui peut atteindre des fréquences de 1,5 à 3,0 Hz.
Précision de fabrication et contrôle qualité
La fabrication de fermes de tuyaux coudés exige une grande précision pour garantir l’intégrité structurelle et la qualité esthétique. Flexion d'induction, que ce soit chaud ou froid, est la principale méthode de façonnage des tuyaux. Cintrage par induction à chaud, réalisé à 850-950°C, permet des rayons aussi serrés que 1,5D (où D est le diamètre du tuyau), mais cela peut réduire la limite d'élasticité de 5 à 10 % en raison de changements microstructuraux. Pliage à froid, effectué à température ambiante, préserve les propriétés du matériau mais est limité aux rayons 3D ou supérieurs, nécessitant un équipement spécialisé dont les capacités dépassent 500 KN. Inspections après pliage, comme les tests par ultrasons, sont essentiels pour détecter les microfissures ou l’ovalité, avec des tolérances acceptables définies par des normes comme EN 10219 (ovalité ≤2%).
Le soudage est un aspect critique de la fabrication, en particulier pour les nœuds qui se croisent où plusieurs tuyaux convergent. L'utilisation de systèmes de soudage automatisés, comme le soudage robotisé MIG ou TIG, améliore la cohérence et réduit les défauts. Une étude de cas d'une ferme de 60 mètres de portée a révélé que le soudage automatisé réduisait les imperfections de soudure de 30% par rapport aux méthodes manuelles, réduire le risque de rupture par fatigue sous chargement cyclique. Mesures de contrôle de qualité, y compris les tests non destructifs (NDT) comme l'inspection radiographique ou magnétoscopique, garantir le respect des normes telles qu'AWS D1.1. Ces processus ajoutent 10 à 15 % aux coûts de fabrication mais sont essentiels pour la durabilité à long terme.
Répartition des charges et dynamique structurelle
Le comportement structurel des fermes de toit à tubes coudés dans des conditions de chargement complexes est un facteur clé. Les fermes à longue portée doivent résister à une combinaison de charges permanentes (poids propre, toiture, et systèmes MEP), charges vives (occupation ou neige), charges de vent, et forces sismiques. Pour une ferme de 45 mètres de portée avec une configuration Pratt, la modélisation par éléments finis à l'aide de logiciels comme ANSYS ou SAP2000 indique que les contraintes maximales se produisent aux intersections corde-âme, généralement 200 à 250 MPa sous charge combinée. The use of circular hollow sections (SHC) in bend pipe trusses enhances torsional rigidity, reducing lateral-torsional buckling risks compared to open sections like I-beams.
Dynamic analysis is crucial for structures like sports arenas, where crowd-induced vibrations or wind-induced oscillations can affect performance. Par exemple, a 70-meter span truss in a velodrome experienced a natural frequency of 2.1 HZ, close to the frequency of human-induced loads (1.5–2.5 Hz), necessitating dampers to mitigate resonance. Seismic design, per codes like IBC 2021, requires consideration of vertical ground motion, which can amplify axial forces in web members by up to 40%. Fermes de tuyaux pliées, with their uniform cross-sections, distribute these forces more effectively than angle trusses, reducing stress concentrations by 15–20%.
Analyse comparative: Bend Pipe Trusses vs. Alternative Systems
Pour mieux comprendre les avantages des fermes de tuyaux coudés, une comparaison détaillée avec des systèmes alternatifs tels que les charpentes spatiales et les toits à haubans est justifiée.
Cadres spatiaux, souvent utilisé pour des portées dépassant 50 mètres, répartir les charges sur une grille tridimensionnelle, offrant une redondance élevée mais nécessitant 20 à 30 % d'acier en plus que les fermes à tuyaux coudés pour des portées équivalentes. Toitures à haubans, tout en étant léger, s'appuyer sur des câbles haute tension qui augmentent les coûts de maintenance et sont moins adaptés aux géométries complexes. Les fermes de tuyaux pliés trouvent un équilibre, offrant une flexibilité dans la conception et une utilisation réduite des matériaux.
|
|
Ferme de tuyau de courbure
|
|
|
|
|
|
|
|
Utilisation de l'acier (kg / m²)
|
|
|
|
Temps de construction (mois)
|
|
|
|
|
|
|
|
|
|
|
|
|
|
|
|
|
|
|
Ce tableau met en évidence l'efficacité des fermes de tuyaux coudés en termes d'utilisation de matériaux et de vitesse de construction, bien que les cadres spatiaux puissent être préférés pour les portées ultra longues (>100 m) en raison de leur redondance. Systèmes à haubans, tout en étant léger, nécessitent une tension fréquente du câble, augmentant les coûts du cycle de vie de 10 à 20 %.
Considérations environnementales et de durabilité
La durabilité est une préoccupation croissante dans l’ingénierie des structures, et les fermes de tuyaux coudés offrent plusieurs avantages. Leur consommation réduite d’acier diminue le carbone incorporé, avec une ferme de 50 mètres de portée émettant environ 10 à 15 % de CO₂ en moins pendant la production par rapport aux fermes d'angle. Le potentiel de recyclage est un autre avantage, comme le sont les tuyaux en acier 100% recyclable, s’aligner sur les principes de l’économie circulaire. Cependant, le processus de pliage énergivore, pliage particulièrement chaud, peut augmenter l'empreinte carbone de 5 à 10 % à moins qu'il ne soit alimenté par des sources d'énergie renouvelables.
Pour améliorer la durabilité, les ingénieurs peuvent adopter des conceptions modulaires, permettant une préfabrication et une réduction des soudures sur site. Un système de fermes modulaires de 30 mètres de portée, par exemple, temps de montage réduit de 25% et gaspiller par 15% par rapport aux méthodes traditionnelles. En plus, l'utilisation de revêtements à faible teneur en carbone, comme les peintures intumescentes à base d'eau, peut améliorer la résistance au feu tout en minimisant l’impact environnemental. Innovations futures, comme l'intégration d'acier recyclé ou de composites avancés, pourrait réduire davantage l'empreinte écologique des fermes de tuyaux coudés.
Défis et stratégies d’atténuation
Malgré leurs avantages, les fermes de tuyaux pliés font face à des défis, y compris des coûts de fabrication initiaux élevés, sensibilité aux défauts de fabrication, et effets thermiques. Le coût de l'équipement de pliage spécialisé et de la main-d'œuvre qualifiée peut augmenter les budgets des projets de 10 à 20 %, en particulier pour les projets à petite échelle. Pour atténuer cela, des tailles de tuyaux et des rayons de courbure standardisés peuvent être adoptés pour rationaliser la production. Imperfections de soudure, ce qui peut réduire la durée de vie en fatigue jusqu'à 30%, nécessitent des protocoles rigoureux de CND et d’assurance qualité.
Dilatation thermique, en particulier dans les régions avec des variations de température de 40°C ou plus, peut induire des contraintes dans les fermes à extrémités fixes. Joints de dilatation ou supports coulissants, conçu pour s'adapter à des mouvements de 5 à 10 mm, peut atténuer ce problème. En plus, la protection contre la corrosion est essentielle pour les structures extérieures, avec galvanisation à chaud offrant une durée de vie de 50+ années dans des environnements modérés, contre 20 à 30 ans pour les revêtements organiques.
Tendances et innovations futures
L’avenir des fermes de toit à tubes coudés réside dans l’intégration des technologies numériques et des matériaux avancés. Modélisation des informations du bâtiment (BIM) permet une coordination précise entre la conception, fabrication, et érection, réduisant les erreurs jusqu'à 20%. L'utilisation de l'apprentissage automatique dans FEA peut optimiser les configurations de fermes, prédire les modes de défaillance avec 95% précision. En plus, l'adoption d'aciers à haute résistance comme le Q460 (Élasticité 460 Mpa) pourrait réduire davantage l'utilisation de matériaux de 10 à 15 %, bien que leur coût plus élevé nécessite une analyse économique minutieuse.
Techniques de fabrication émergentes, tels que des nœuds en acier imprimés en 3D ou un pliage guidé par laser, promettent d’améliorer la précision et de réduire les déchets. Par exemple, un projet pilote à Shanghai a utilisé des nœuds imprimés en 3D pour une ferme de 25 mètres de portée, réduisant le temps de fabrication en 30%. Ces innovations, combiné à des pratiques durables, positionner les fermes de tuyaux coudés comme pierre angulaire de l'ingénierie structurelle moderne à longue portée.
