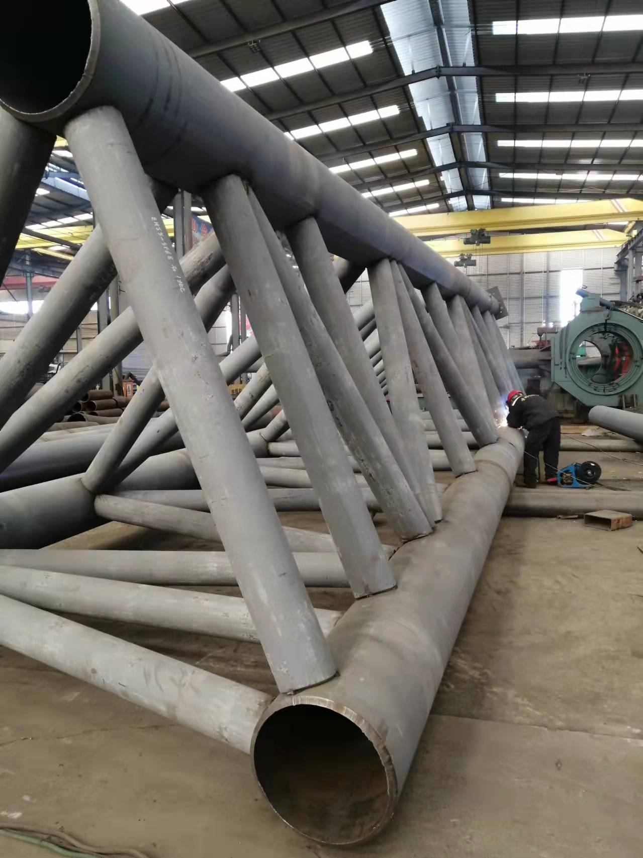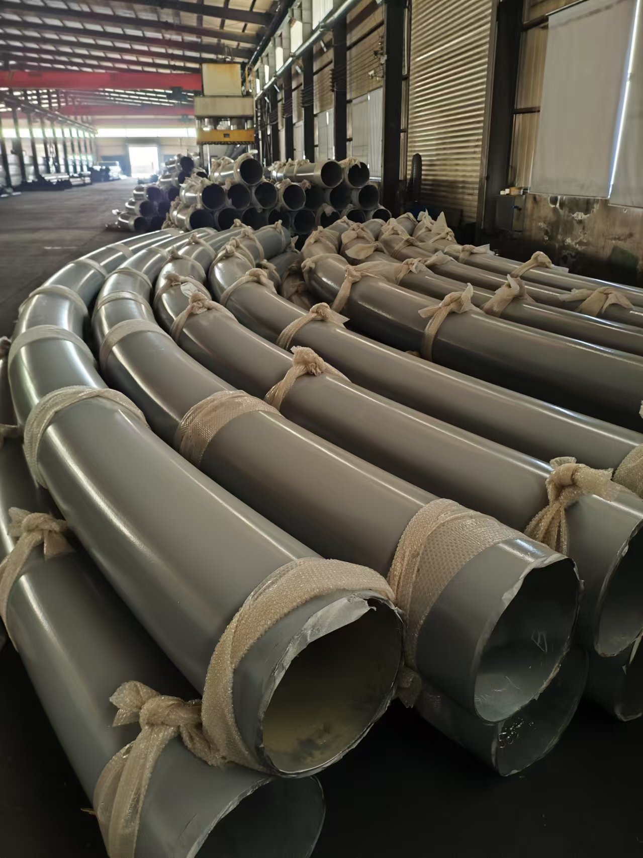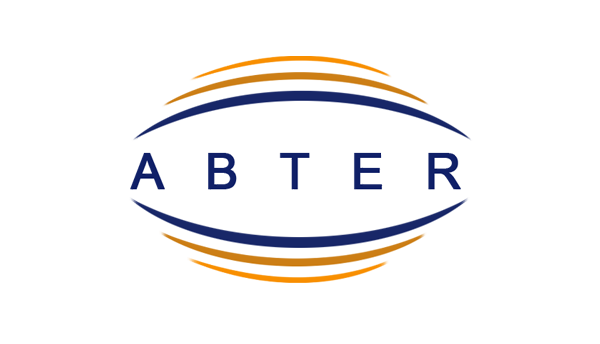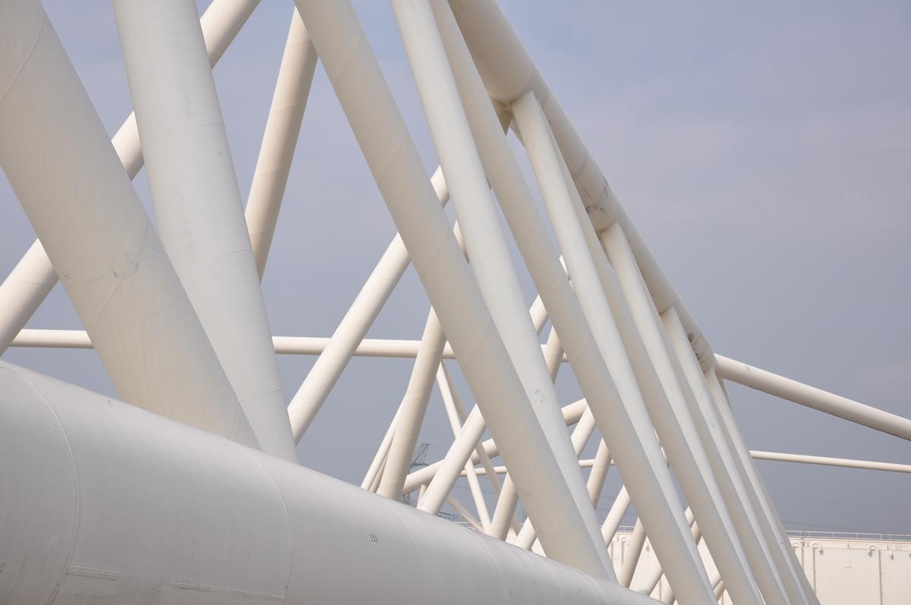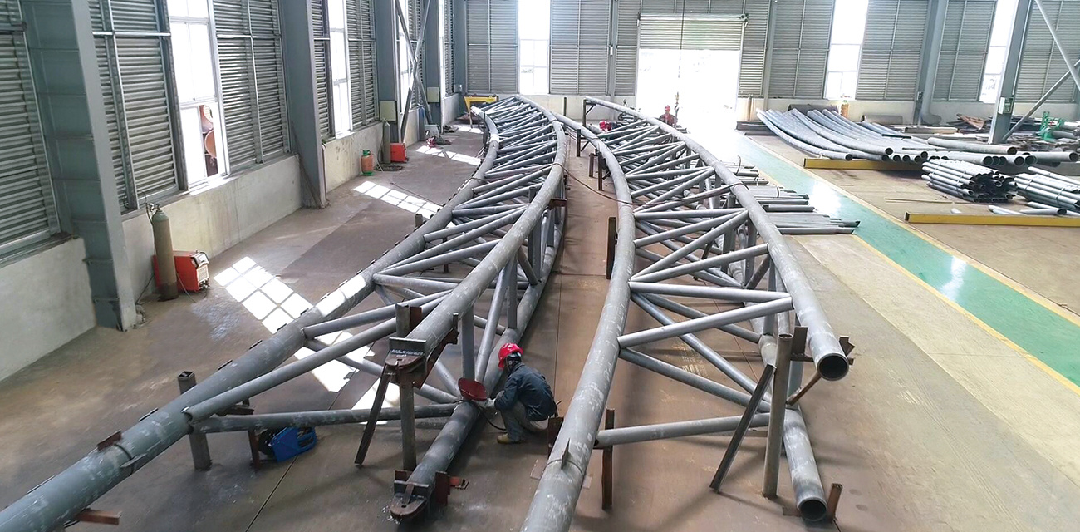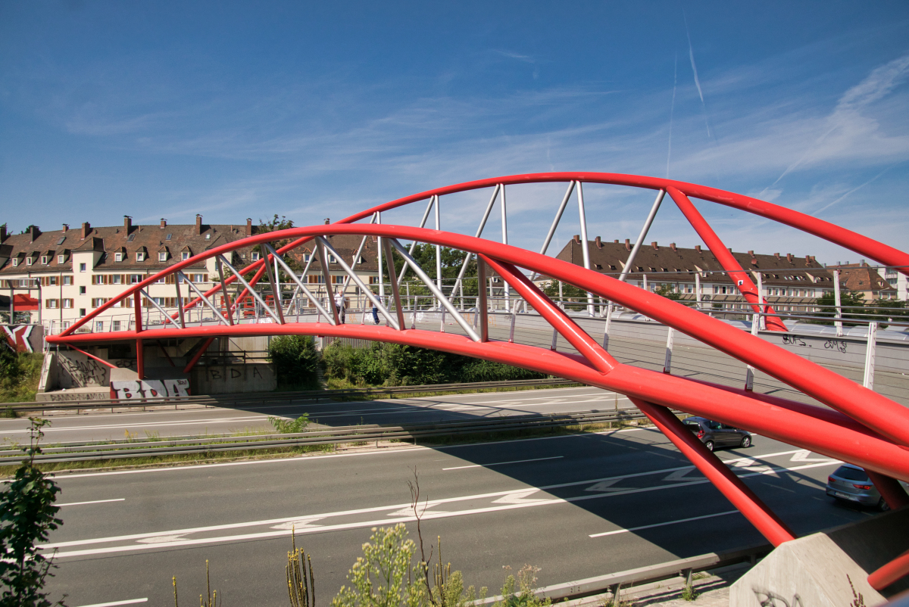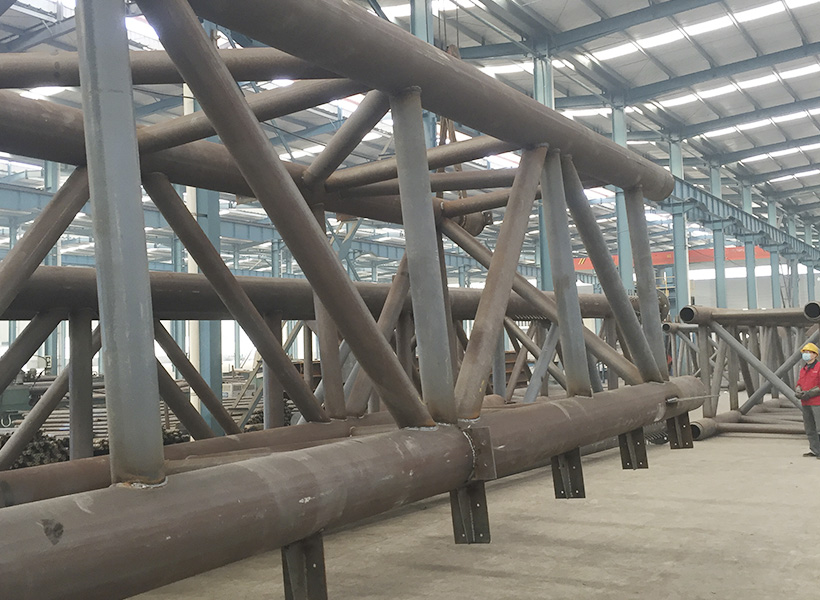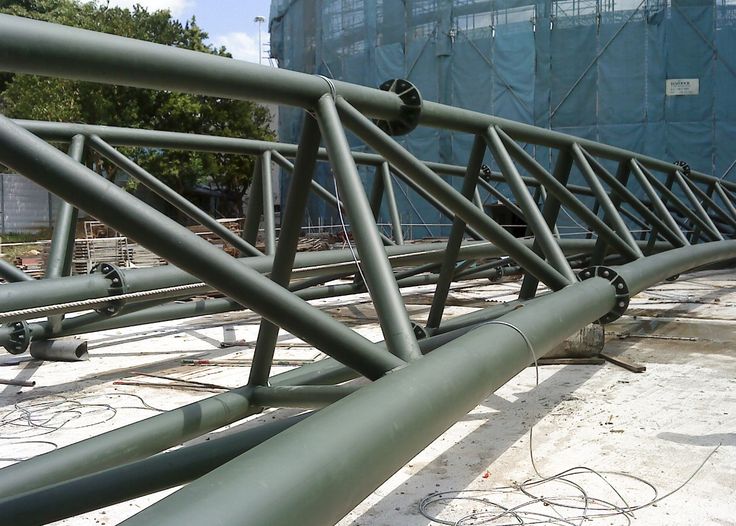Thép uốn cong giàn mái trong các cấu trúc thép xoáy dài: Phân tích toàn diện
Giới thiệu về các vì kèo ống thép uốn cong
Thép uốn ống các giàn là không thể thiếu đối với kỹ thuật kết cấu hiện đại, đặc biệt đối với các cấu trúc dài nhịp cần, không gian không có cột. Những vì kèo này sử dụng các phần thép hình ống, thường uốn cong hoặc cong, Để hình thành các khung hình tam giác cung cấp các tỷ lệ sức mạnh trên trọng lượng đặc biệt, Tính linh hoạt thẩm mỹ, và hiệu quả cấu trúc.
Thép dài cấu trúc, thường vượt quá 20 mét, được sử dụng trong các ứng dụng như nhà ga sân bay, đấu trường thể thao, Phòng triển lãm, và cơ sở công nghiệp. Việc sử dụng uốn cong
giàn ống Tăng cường cả khía cạnh chức năng và kiến trúc của các cấu trúc này, Cho phép hình học phức tạp và phân phối tải hiệu quả. Phân tích này đi sâu vào các thông số kỹ thuật, Cân nhắc sản xuất, và so sánh hiệu suất của uốn cong thép
Giàn mái ống, được hỗ trợ bởi dữ liệu và hiểu biết kỹ thuật.
Bend Ống giàn được phân biệt bằng cách sử dụng các ống thép liền mạch hoặc hàn, được uốn cong thành các hình dạng cụ thể để tạo thành hợp âm và thành viên web. Quá trình uốn giới thiệu các thuộc tính cơ học độc đáo, chẳng hạn như tăng cường sức đề kháng đối với sự vênh và cải thiện sức hấp dẫn thẩm mỹ, so với các phần thẳng truyền thống.
Chính Các vật liệu được sử dụng bao gồm thép carbon cường độ cao như Q355b hoặc ASTM A500, cung cấp các đặc tính kéo và nén vượt trội. Thiết kế của các vì kèo này phải giải thích cho các yếu tố như điều kiện tải, chiều dài nhịp, Chi tiết chung, và ảnh hưởng môi trường, Tất cả đều rất quan trọng để đảm bảo tính toàn vẹn và an toàn về cấu trúc.
Thông số kỹ thuật và cân nhắc thiết kế
Thiết kế của các vì kèo ống thép uốn cong liên quan đến sự hiểu biết chi tiết về cơ học cấu trúc, tính chất vật chất, và tải tương tác. Các thông số kỹ thuật chính bao gồm tỷ lệ nhịp độ sâu, đường kính ống và độ dày tường, Bán kính uốn, và các loại kết nối. Tỷ lệ nhịp độ sâu thường dao động từ 10 ĐẾN 25, với tỷ lệ thấp hơn dẫn đến các vì kèo sâu hơn làm giảm lực hợp âm nhưng tăng độ dài của các thành viên web. Cho các khoảng dài (20Mạnh100 mét), Tỷ lệ 15 trận20 thường tối ưu để cân bằng việc sử dụng vật liệu và hiệu quả cấu trúc. Đường kính ống khác nhau từ 100 mm đến 400 mm, với độ dày tường là 6 trận16 mm, Tùy thuộc vào tải trọng và yêu cầu nhịp.
Quá trình uốn đã giới thiệu các ứng suất dư phải được quản lý cẩn thận. Theo tiêu chuẩn ngành, Độ lệch của độ tròn đường ống không được vượt quá ± 0,75%, và mức độ uốn nên được giới hạn trong 3.0 mm/m để đảm bảo độ chính xác kích thước. Mối hàn, thường được sử dụng trong các vì kèo ống uốn, Phải tuân thủ các tiêu chuẩn như BS EN 1993-1-8, trong đó xác định các yêu cầu về cường độ hàn và độ cứng khớp. Ví dụ, Khi ống hàn với độ dày không đồng đều, độ dốc vát ≤1:2.5 được khuyến nghị để giảm thiểu nồng độ căng thẳng. Ngoài ra, Kháng lửa là một cân nhắc quan trọng, với các vì kèo được thiết kế để đáp ứng các tiêu chuẩn như NFPA 5000, Thường yêu cầu lớp phủ bảo vệ hoặc sơn inmescent để đạt được xếp hạng lửa được chỉ định.
Kỹ thuật sản xuất và chế tạo
Việc sản xuất các giàn mái ống uốn cong liên quan đến các quy trình nâng cao để đạt được hình học chính xác và độ tin cậy cấu trúc. Ống thép liền mạch, ưa thích cho sự đồng nhất của họ, thường bị uốn cong bằng cách sử dụng các kỹ thuật uốn cong cảm ứng nóng hoặc lạnh. Uốn cong nóng, được thực hiện ở nhiệt độ khoảng 850 nhiệt950 ° C, cho phép bán kính chặt hơn nhưng có thể thay đổi cấu trúc vi mô vật liệu, đòi hỏi phải xử lý nhiệt sau uốn để khôi phục sức mạnh. Uốn cong lạnh, Thích hợp cho bán kính nhỏ hơn, Bảo tồn các thuộc tính vật liệu nhưng yêu cầu các lực lượng cao hơn, Tăng chi phí thiết bị. Việc lựa chọn phương pháp uốn phụ thuộc vào đường kính ống, độ dày của tường, và độ cong mong muốn.
Những thách thức chế tạo bao gồm duy trì độ chính xác về chiều và đảm bảo các mối hàn chất lượng cao. Máy cắt parabol tự động thường được sử dụng để đạt được các vết cắt cuối chính xác cho các nút giao nhau, Giảm nhu cầu về các tấm gusset và tiết kiệm vật liệu. Ví dụ, Một nghiên cứu về hệ thống giàn nhịp 36 mét đã báo cáo mức tiêu thụ bằng thép xấp xỉ 63 kg/m2, thấp hơn đáng kể so với các cấu trúc phần mở truyền thống. Các khớp thường được hàn hoặc bắt vít, với các nút giao nhau được hàn cung cấp vẻ ngoài sạch hơn nhưng đòi hỏi phải kiểm soát chất lượng nghiêm ngặt để ngăn ngừa khuyết điểm. Việc sử dụng các nút bán cầu cho cột hình cây hỗ trợ, Như đã thấy trong các dự án như Trung tâm Hội nghị Quốc tế Quảng Châu, Tăng cường tính linh hoạt chung và giảm lực đẩy ngang.
So sánh hiệu suất: Bend Ống VS. Giàn thông thường
Giàn ống uốn cong cung cấp những lợi thế khác biệt so với các vì kèo thông thường được làm từ các phần góc, I-dầm, hoặc các phần cấu trúc rỗng (HSS). Một phân tích so sánh cho thấy các phần hình ống, bao gồm cả ống uốn, Giảm trọng lượng bản thân xuống 15 trận40% so với các phần góc cho các khoảng 20 mét50. Điều này được quy cho sự phân bố vật liệu thống nhất xung quanh trục trung tính, giúp tăng cường khả năng nén và uốn cong. Đối với một khoảng thời gian dài 35 mét, Việc sử dụng các phần rỗng tròn (Chs) dẫn đến a 15.2% giảm cân so với các phần góc, với các phần rỗng vuông (SHS) và các phần rỗng hình chữ nhật (RHS) đạt được lên đến 26.2% Tiết kiệm.
Bảng trên minh họa hiệu suất vượt trội của các giàn ống Bend về trọng lượng và kiểm soát độ võng. Tuy nhiên, Chi phí chế tạo cho các vì kèo ống uốn có thể cao hơn 102020% do các quá trình uốn và hàn chuyên dụng chuyên dụng. Mặc dù vậy, Tiết kiệm chi phí tổng thể từ việc sử dụng vật liệu giảm và cương cứng đơn giản thường vượt xa các chi phí ban đầu, đặc biệt cho các khoảng thời gian vượt quá 30 mét.
Hành vi cấu trúc trong điều kiện tải
Hành vi cấu trúc của các giàn mái ống uốn trong các điều kiện tải khác nhau, sống, gió, và địa chấn - yêu cầu phân tích nghiêm ngặt. Mô hình số, như được tiến hành cho một giàn nhịp dài 54 mét, cho thấy sự dịch chuyển thẳng đứng tối đa xảy ra ở giữa nhịp, Thông thường khoảng 31 trận33 mm dưới tải trọng thẳng đứng, trong giới hạn kỹ thuật của 1/300 của nhịp. Phân tích căng thẳng chỉ ra rằng các ứng suất tối đa vẫn còn dưới mức độ bền của thép Q355B (355 MPa), Đảm bảo an toàn trong quá trình xây dựng và vận hành. Cho tải địa chấn, Thành phần dọc của chuyển động mặt đất có thể ảnh hưởng đáng kể đến các vì kèo dài, đặc biệt là trong các vùng gần lỗi. Một nghiên cứu tham số sử dụng phần mềm được xác định phần mềm SAP2000, dịch chuyển thẳng đứng, và mô men uốn cơ sở như các thông số quan trọng dưới chuyển động mặt đất thẳng đứng.
Tải trọng gió, tính toán mỗi ASCE 7-16, là một yếu tố quan trọng khác. Đối với một giàn với khoảng cách 3,33 mét, Áp lực gió đối với các thành phần và ốp, đòi hỏi hệ thống giằng mạnh mẽ. Bend Ống giàn, với độ cứng cao và bán kính phần lớn, trưng bày khả năng kháng tuyệt vời với sự vênh bên, Làm cho chúng trở nên lý tưởng cho các cấu trúc mở như Nhà ga sân bay. Tuy nhiên, Mở rộng nhiệt và co lại phải được giải quyết, vì các ống thép dễ bị ứng suất do nhiệt độ, có khả năng gây ra sự lệch hướng 1 trận2 mm/m ở vùng khí hậu cực đoan.
Nghiên cứu trường hợp và ứng dụng thực tế
Các ứng dụng thực tế của các vì kèo mái đường cong là rõ ràng trong các dự án mang tính bước ngoặt. Quảng Châu Trung tâm hội nghị quốc tế sử dụng hệ thống giàn ống thép với nhịp 36 mét, được hỗ trợ bởi các cột hình cây, đạt được sự lệch hướng của 60 mm (1/383 của nhịp) và mức tiêu thụ thép của 63 kg/m2. Tương tự, Velodrom Laoshan cho Thế vận hội Bắc Kinh sử dụng các kèo không gian, Thể hiện khả năng đáp ứng các yêu cầu về thẩm mỹ và chức năng của họ. Các dự án này làm nổi bật tính linh hoạt của các giàn ống uốn cong trong việc phù hợp với các hình thức kiến trúc phức tạp trong khi duy trì tính toàn vẹn cấu trúc.
Tương đối, Các vì kèo thông thường trong các ứng dụng tương tự thường yêu cầu các phần giằng bổ sung hoặc nặng hơn, Tăng chi phí vật liệu lên 10 %. Việc sử dụng các đường ống uốn cong cho phép tích hợp liền mạch các hệ thống cơ khí và điện thông qua trang web giàn, giảm nhu cầu đóng khung thứ cấp. Tuy nhiên, Những thách thức như không hoàn hảo mối hàn và nhu cầu về thiết bị cắt chính xác nhấn mạnh tầm quan trọng của việc chế tạo lành nghề và kiểm soát chất lượng.
Kết luận và các hướng dẫn trong tương lai
Giàn gỗ uốn cong thép đại diện cho một đỉnh của kỹ thuật kết cấu cho các ứng dụng dài nhịp, Cung cấp sự cân bằng sức mạnh, kinh tế, và hấp dẫn thẩm mỹ. Khả năng của họ để giảm trọng lượng bản thân, chứa hình học phức tạp, Và chống lại các tải trọng đa dạng làm cho chúng trở thành một lựa chọn ưa thích cho việc xây dựng hiện đại. Những tiến bộ trong tương lai trong sản xuất, chẳng hạn như uốn tự động và hàn dựa trên laser, hứa sẽ tăng cường hơn nữa hiệu quả và độ chính xác chi phí của họ. Tuy nhiên, Nghiên cứu liên tục là cần thiết để tối ưu hóa các quá trình uốn, giảm thiểu ứng suất dư, và phát triển các hướng dẫn thiết kế tiêu chuẩn cho các điều kiện nhịp và tải khác nhau. Bằng cách tích hợp các công cụ mô phỏng nâng cao như cấu trúc SAP2000 và TEKLA, Các kỹ sư có thể tiếp tục vượt qua ranh giới của các cấu trúc thép xoáy dài, Đảm bảo an toàn và bền vững trong đổi mới kiến trúc.
Sự lựa chọn vật liệu cho các vì kèo ống thép uốn cong là rất quan trọng đối với hiệu suất của chúng trong các cấu trúc dài nhịp. Thép hợp kim thấp cường độ cao, chẳng hạn như Q355B (sức mạnh năng suất 355 MPa) hoặc ASTM A500 Lớp C, thường được sử dụng do tính chất kéo và nén tuyệt vời của chúng, cũng như khả năng hàn của họ. Những thép này cung cấp tỷ lệ sức mạnh trên trọng lượng thuận lợi, điều này rất cần thiết để giảm thiểu việc sử dụng vật liệu trong các khoảng thời gian vượt quá 20 mét. Ví dụ, một khoảng thời gian dài 40 mét sử dụng các đường ống Q355B có đường kính 219 mm và độ dày tường của 8 mm có thể đạt được giảm cân xấp xỉ 20% so với các vì kèo I-dầm tương đương. Tuy nhiên, Lựa chọn vật liệu cũng phải xem xét khả năng chống ăn mòn, đặc biệt đối với các cấu trúc tiếp xúc với môi trường khắc nghiệt, chẳng hạn như đấu trường ven biển hoặc cơ sở công nghiệp. Các ống mạ kẽm hoặc thép không gỉ có thể được sử dụng, mặc dù họ tăng chi phí 15 %%.
Tối ưu hóa việc sử dụng vật liệu liên quan đến phân tích phần tử hữu hạn (FEA) Để xác định kích thước ống tối thiểu đáp ứng các yêu cầu tải trong khi tuân thủ các giới hạn lệch (thường là span/300). Ví dụ, một giàn nhịp dài 50 mét chịu một tải trực tiếp của 1.0 kn/m -m² và tải gió của 1.2 KPA yêu cầu các đường ống có tỷ lệ đường kính-dày tối thiểu (D/t) của 20 trận30 để ngăn chặn sự vênh địa phương. Việc sử dụng bu lông cường độ cao (cấp 10.9) hoặc các mối hàn toàn thế chấp đảm bảo các kết nối mạnh mẽ, Nhưng chúng phải được thiết kế để xử lý tải động động, chẳng hạn như những người từ các rung động do đám đông trong các sân vận động, có thể đạt đến tần số 1,5 .3.0 Hz.
Độ chính xác và kiểm soát chất lượng chế tạo
Việc chế tạo các giàn ống uốn cong đòi hỏi độ chính xác cao để đảm bảo tính toàn vẹn về cấu trúc và chất lượng thẩm mỹ. Uốn cong cảm ứng, dù nóng hay lạnh, là phương pháp chính để định hình đường ống. Cung cấp cảm ứng nóng, được tiến hành ở 850 nhiệt950 ° C., cho phép bán kính chặt chẽ như 1,5d (trong đó d là đường kính ống), Nhưng nó có thể làm giảm sức mạnh năng suất 5 trận10% do thay đổi cấu trúc vi mô. Uốn cong lạnh, thực hiện ở nhiệt độ môi trường xung quanh, Bảo tồn tính chất vật liệu nhưng được giới hạn ở bán kính từ 3D trở lên, yêu cầu các thiết bị chuyên dụng với công suất vượt quá 500 KN. Kiểm tra sau uốn, chẳng hạn như kiểm tra siêu âm, rất quan trọng để phát hiện các cracks vi mô hoặc ovality, với dung sai chấp nhận được xác định bởi các tiêu chuẩn như en 10219 (độ ovality ≤2%).
Hàn là một khía cạnh quan trọng của việc chế tạo, đặc biệt đối với các nút giao nhau nơi nhiều đường ống hội tụ. Việc sử dụng các hệ thống hàn tự động, chẳng hạn như MIG hoặc hàn tig, cải thiện tính nhất quán và giảm khuyết điểm. Một nghiên cứu trường hợp về một giàn nhịp 60 mét cho thấy rằng hàn tự động làm giảm sự không hoàn hảo về mối hàn bởi 30% so với các phương pháp thủ công, giảm nguy cơ thất bại mệt mỏi khi tải theo chu kỳ. Các biện pháp kiểm soát chất lượng, bao gồm thử nghiệm không phá hủy (NDT) như kiểm tra hạt X quang hoặc từ tính, Đảm bảo tuân thủ các tiêu chuẩn như AWS D1.1. Các quy trình này thêm 101515% vào chi phí chế tạo nhưng rất cần thiết cho độ bền lâu dài.
Phân phối tải và động lực cấu trúc
Hành vi cấu trúc của các giàn mái ống uốn trong điều kiện tải phức tạp là một sự cân nhắc quan trọng. Các vì kèo dài phải chống lại sự kết hợp của tải chết (Trọng lượng bản thân, Tấm lợp, và hệ thống MEP), tải trực tiếp (chiếm chỗ hoặc tuyết), tải gió, và lực địa chấn. Đối với một giàn nhịp 45 mét với cấu hình pratt, Mô hình phần tử hữu hạn sử dụng phần mềm như ANSYS hoặc SAP2000 cho thấy rằng các ứng suất tối đa xảy ra tại các giao lộ hợp âm, Thông thường, 200 MP250 MPa đang tải kết hợp. Việc sử dụng các phần rỗng tròn (Chs) Trong các giàn ống uốn cong tăng cường độ cứng xoắn, Giảm rủi ro oằn phía bên cạnh so với các phần mở như chùm tia I.
Phân tích động là rất quan trọng cho các cấu trúc như đấu trường thể thao, Trường hợp các rung động do đám đông hoặc dao động do gió có thể ảnh hưởng đến hiệu suất. Ví dụ, Một khoảng thời gian dài 70 mét trong một tuyến vận động đã trải qua một tần số tự nhiên của 2.1 Hz, gần với tần suất tải do con người gây ra (1.5Cấm2,5 Hz), đòi hỏi bộ giảm chấn để giảm thiểu cộng hưởng. Thiết kế địa chấn, mỗi mã như IBC 2021, Yêu cầu xem xét chuyển động mặt đất thẳng đứng, có thể khuếch đại các lực trục trong các thành viên web bằng cách lên đến 40%. Bend Ống giàn, với mặt cắt đồng đều của họ, Phân phối các lực này hiệu quả hơn các kèo góc, Giảm nồng độ căng thẳng 15% 20%.
Phân tích so sánh: Bend Ống giàn vs. Hệ thống thay thế
Để làm sáng tỏ thêm những lợi thế của các giàn ống uốn cong, Một so sánh chi tiết với các hệ thống thay thế như khung không gian và mái treo cáp được bảo hành.
Khung không gian, thường được sử dụng cho các nhịp vượt quá 50 mét, Phân phối tải trên lưới ba chiều, Cung cấp dự phòng cao nhưng cần nhiều thép hơn 20% so với các giàn ống uốn cho các nhịp tương đương. Mái văng cáp, trong khi nhẹ, dựa vào cáp căng thẳng tăng chi phí bảo trì và ít phù hợp hơn cho các hình học phức tạp. Bend ống giàn tấn công cân bằng, Cung cấp sự linh hoạt trong thiết kế và giảm sử dụng vật liệu.
|
|
|
|
|
|
|
|
|
|
|
|
|
|
|
Thời gian xây dựng (tháng)
|
|
|
|
|
|
|
|
|
|
|
|
|
|
|
|
|
|
|
Bảng này làm nổi bật hiệu quả của các giàn ống uốn về mặt sử dụng vật liệu và tốc độ xây dựng, mặc dù khung không gian có thể được ưu tiên cho các nhịp cực dài (>100 m) Do sự dư thừa của họ. Hệ thống đóng cáp, trong khi nhẹ, yêu cầu căng cáp thường xuyên, tăng chi phí vòng đời 10 %.
Cân nhắc về môi trường và bền vững
Tính bền vững là mối quan tâm ngày càng tăng trong kỹ thuật kết cấu, và các vì kèo ống uốn cung cấp một số lợi thế. Tiêu thụ thép giảm của họ làm giảm carbon thể hiện, Với một khoảng thời gian dài 50 mét phát ra khoảng 101515% CO₂ trong quá trình sản xuất so với các kèo góc. Tiềm năng tái chế là một lợi ích khác, Vì ống thép là 100% có thể tái chế, Sắp xếp với các nguyên tắc kinh tế tuần hoàn. Tuy nhiên, Quá trình uốn tốn nhiều năng lượng, Đặc biệt uốn cong nóng, có thể tăng lượng khí thải carbon lên 5 trận10% trừ khi được cung cấp bởi các nguồn năng lượng tái tạo.
Để tăng cường tính bền vững, Các kỹ sư có thể áp dụng các thiết kế mô -đun, cho phép tiền chế và giảm hàn tại chỗ. Hệ thống giàn nhịp 30 mét mô-đun, ví dụ, giảm thời gian cương cứng bằng cách 25% và lãng phí bởi 15% so với các phương pháp truyền thống. Ngoài ra, Việc sử dụng lớp phủ carbon thấp, chẳng hạn như sơn phun dựa trên nước, có thể cải thiện khả năng chống cháy trong khi giảm thiểu tác động môi trường. Đổi mới trong tương lai, chẳng hạn như tích hợp thép tái chế hoặc vật liệu tổng hợp tiên tiến, có thể làm giảm thêm dấu chân sinh thái của các giàn ống uốn cong.
Những thách thức và chiến lược giảm thiểu
Bất chấp lợi thế của họ, uốn cong các kèo phải đối mặt với những thách thức, bao gồm chi phí chế tạo ban đầu cao, Sự nhạy cảm với các khiếm khuyết sản xuất, và hiệu ứng nhiệt. Chi phí của thiết bị uốn chuyên dụng và lao động lành nghề có thể tăng ngân sách dự án lên 10 %, đặc biệt đối với các dự án quy mô nhỏ. Để giảm thiểu điều này, có thể áp dụng kích thước ống tiêu chuẩn và bán kính uốn để hợp lý hóa sản xuất. Sự không hoàn hảo hàn, có thể làm giảm sự sống mệt mỏi cho đến 30%, yêu cầu NDT nghiêm ngặt và các giao thức đảm bảo chất lượng.
Mở rộng nhiệt, đặc biệt ở những vùng có sự thay đổi nhiệt độ từ 40 ° C trở lên, có thể gây ra các ứng suất trong các vì kèo cố định. Các khớp mở rộng hoặc hỗ trợ trượt, được thiết kế để phù hợp với các chuyển động của 5 trận10 mm, có thể giảm thiểu vấn đề này. Ngoài ra, Bảo vệ ăn mòn là rất quan trọng đối với các cấu trúc ngoài trời, với việc mạ kẽm nóng hổi cung cấp một cuộc sống dịch vụ của 50+ nhiều năm trong môi trường vừa phải, so với 20 năm30 năm đối với lớp phủ hữu cơ.
Xu hướng và đổi mới trong tương lai
Tương lai của các vì kèo mái đường cong nằm ở việc tích hợp các công nghệ kỹ thuật số và vật liệu tiên tiến. Xây dựng mô hình thông tin (Bim) cho phép phối hợp chính xác giữa thiết kế, sự bịa đặt, và cương cứng, giảm lỗi cho đến 20%. Việc sử dụng máy học trong FEA có thể tối ưu hóa cấu hình giàn, dự đoán các chế độ thất bại với 95% sự chính xác. Ngoài ra, Việc áp dụng thép cường độ cao như Q460 (sức mạnh năng suất 460 MPa) có thể giảm thêm việc sử dụng vật liệu xuống còn 10 �%, mặc dù chi phí cao hơn của họ đòi hỏi phải phân tích kinh tế cẩn thận.
Kỹ thuật chế tạo mới nổi, chẳng hạn như các nút thép in 3D hoặc uốn cong laser, hứa sẽ tăng cường độ chính xác và giảm chất thải. Ví dụ, Một dự án thí điểm ở Thượng Hải đã sử dụng các nút in 3D cho một giàn khoảng 25 mét, giảm thời gian chế tạo bằng cách 30%. Những đổi mới này, kết hợp với thực tiễn bền vững, Vị trí uốn cong các giàn như một nền tảng của kỹ thuật cấu trúc nhịp dài hiện đại.
